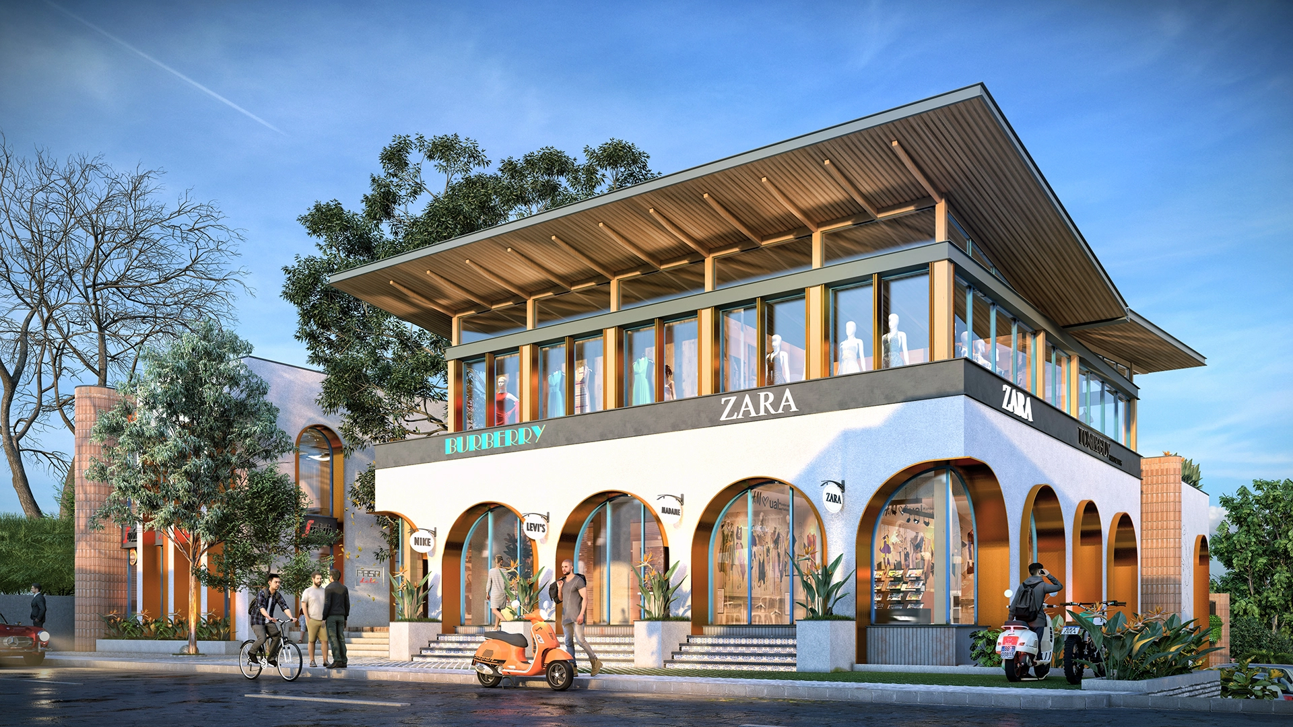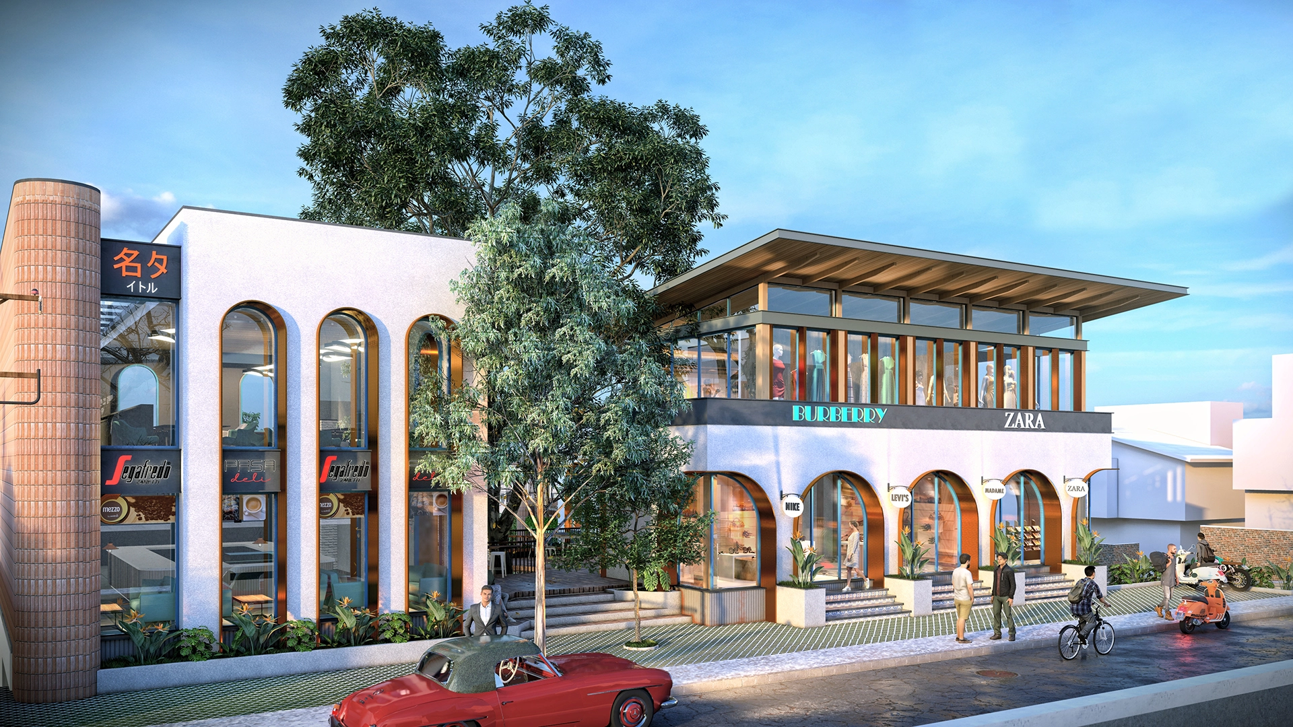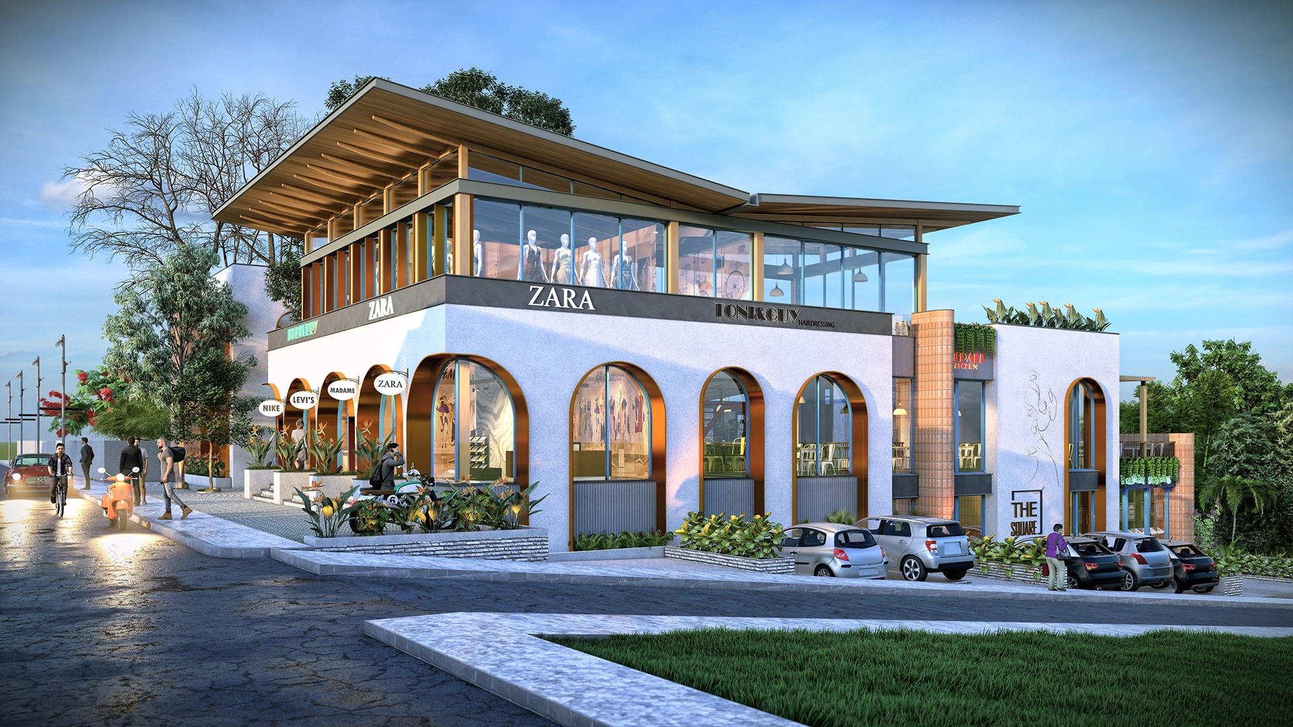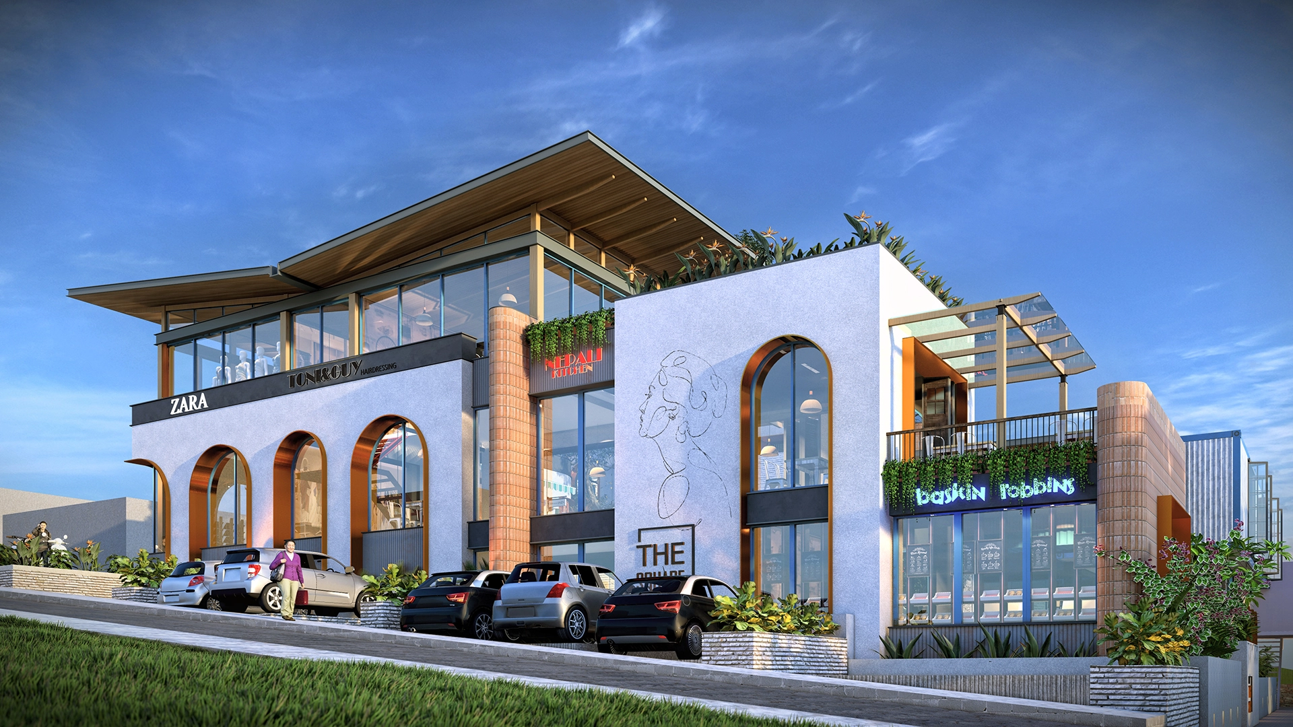The Baha, a retail – eatery – commercial project is designed to be a landmark for the locality and a timeless architectural piece. The access from different levels and the existing vegetation played a major role in determining the zoning and flow of spaces and circulations. The design is a fusion of modern architectural elements with an industrial aesthetic, creating a timeless yet contemporary spaces. The design incorporates stepped volumes, creating visual interest and dynamic spatial relationships within the structure. These volumes not only provide a unique architectural silhouette but also serve functional purposes, delineating different zones within the site. A central internal courtyard acts as a focal point, bringing natural light and greenery into the heart of the site. It serves as an outdoor extension of the living space, fostering a sense of connection with nature while maintaining privacy.
A series of arched openings add a sense of grandeur and fluidity to the design. These openings serve as transitional elements, blurring the boundaries between indoor and outdoor spaces while adding a touch of architectural elegance. The overhanging butterfly roof not only provides shelter and protection from the elements but also contributes to the distinctive industrial aesthetics. The design seamlessly blends industrial elements such as exposed structural components and raw materials with contemporary finishes and detailing. This juxtaposition creates a visually striking composition that exudes both warmth and sophistication. A carefully curated combination of materials adds depth and texture to the facade. Metal and glass elements offer a sleek and modern aesthetic, while vertical brick tiles introduce a sense of rhythm and scale. Stucco plaster adds a tactile quality to the exterior, while timber accents provide warmth and contrast.



