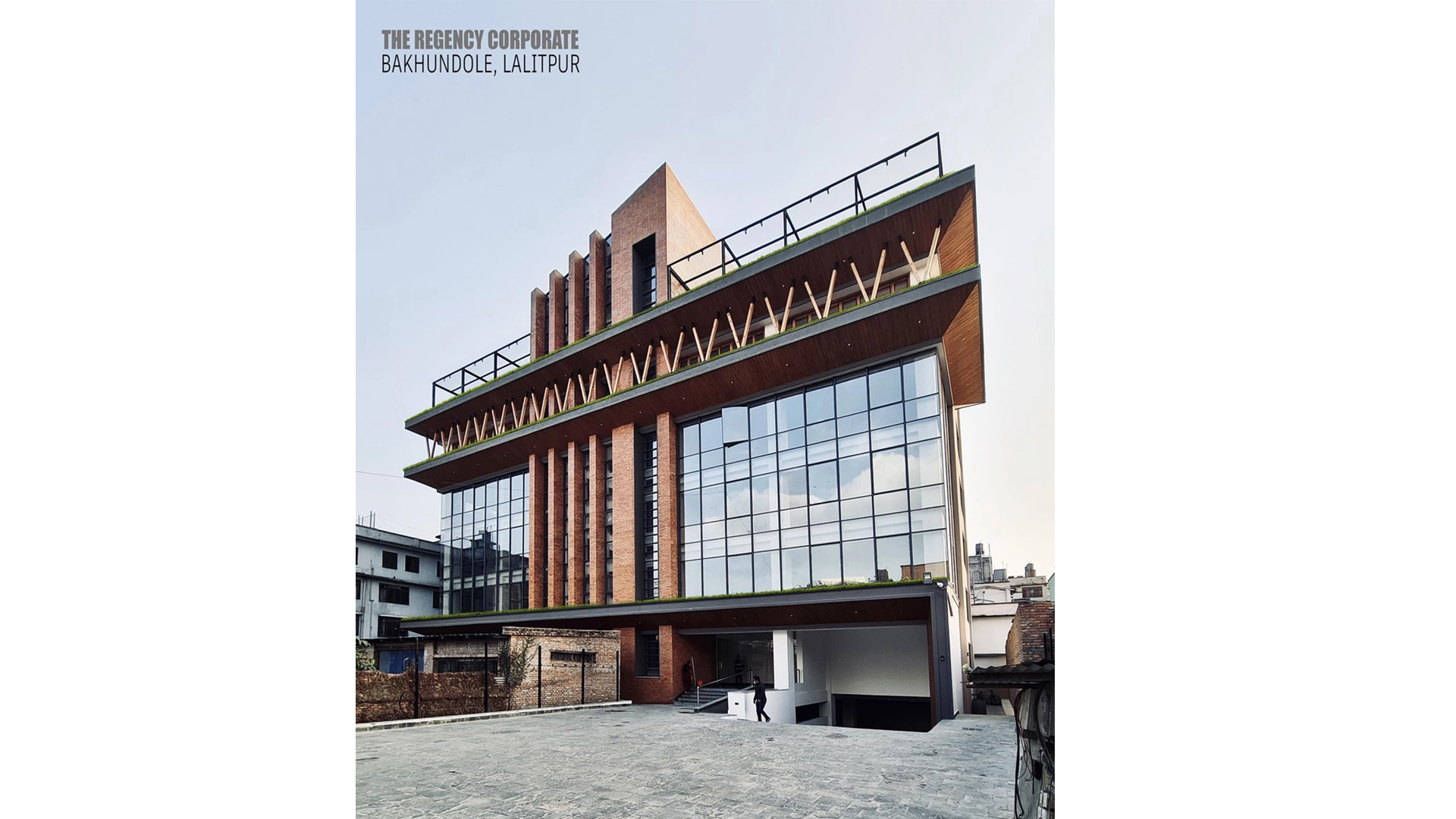This building was an attempt to move away from the current typology of the ubiquitous commercial building with its uninterrupted glass facade and artificial ventilation.
A central, top-lit courtyard was introduced to create a break in the expansive floor plate. The courtyard is ventilated at the roof level and this creates a mild upward draft that facilitates continuous air circulation. The west side is flanked by the staircase, toilet blocks and other services, which themselves act as thermal mass that buffers the habitable space towards the interior. Parts of the west façade are lined with a sloping terracotta jaali. This prevents the entry of rainwater, but lets the westerly air into the courtyard – allowing the building to breathe at all times.
